DONALD MACDONALD
1516 Folsom St.
San Francisco, CA
94104, USA
© COPYRIGHT 2020 – Donald MacDonald Architects LLP
DONALD MACDONALD
1516 Folsom St.
San Francisco, CA
94104, USA
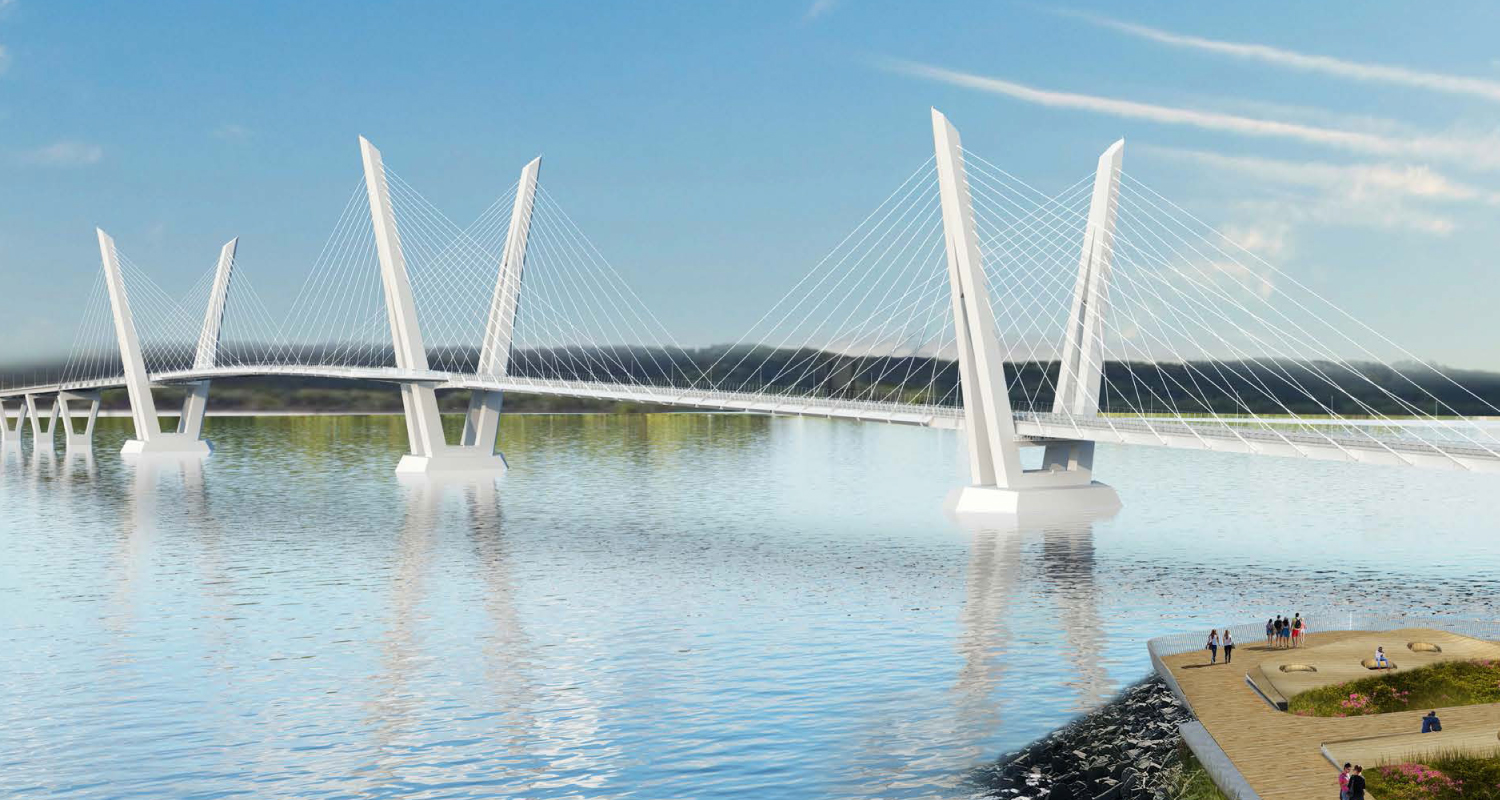
Quebec City, Quebec, Canada
Donald MacDonald Architects and IBT Systra developed the conceptual design for the Ile D’Orleans Bridge Replacement in Quebec, Canada. This 6500 foot-long bridge connects the Ile D’Orleans, an island of great cultural significance, to the mainland at the point of the Montmorency Falls. The local urban design and landscape architecture firm, Lemay, worked closely with the team to reinforce a holistic vision for the project and develop the landmark parks on both sides of the bridge.
The team developed several conceptual alternatives of varying span lengths and tower configurations drawing on various metaphors grounded in the heritage and ecology of the region. Several two-tower and three-tower configurations were explored to respond to the challenging geology, navigational constraints, and points of fish passage in the channel. The team selected a three-tower configuration to create a grand gateway at the entrance of the Saint Lawrence River fitting with the scale of the local topography.
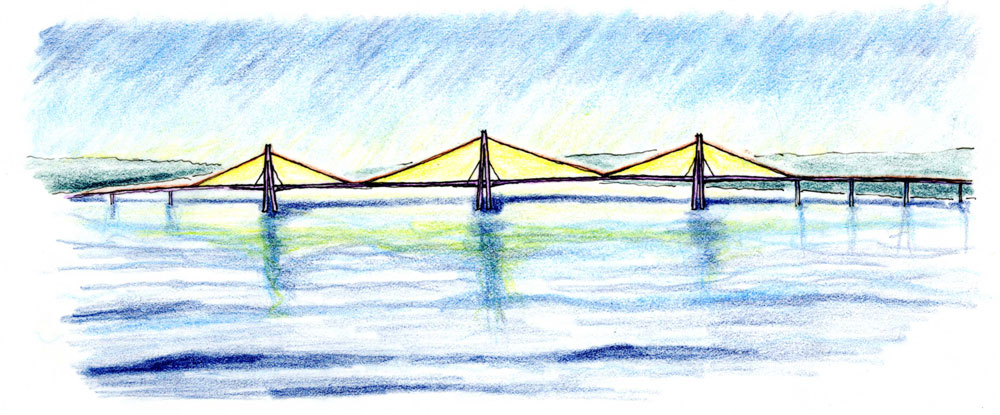
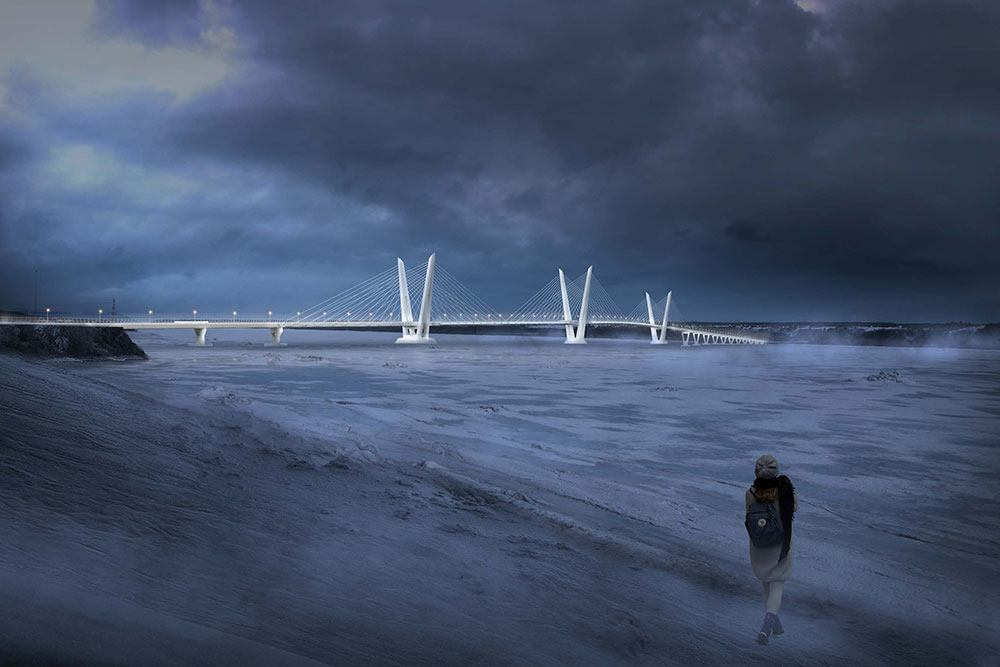
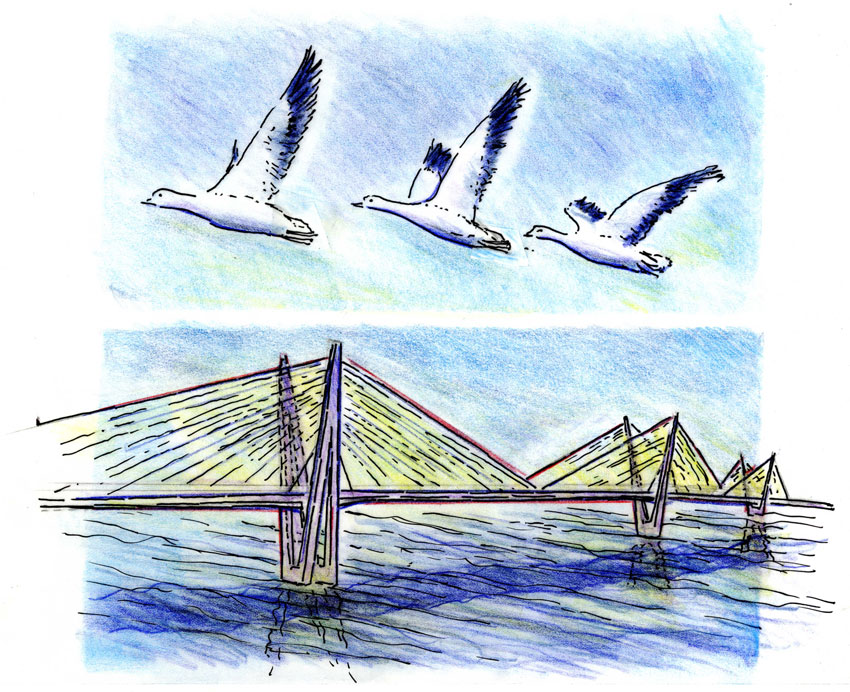
Each tower is composed of paired A-frame masts inclined outward, similar to the outstretched wings of snow geese in flight, a reference to the location being the first point of confluence for the great flyway of the eastern snow geese,. The inclined towers and cable-stay planes both compose a dramatic experience and mitigate icefall on the usable area of the bridge. The V-shaped wing and flying formation was further integrated into the wind fairings, guardrails, seating elements, and shaping of the overlooks. The approach piers share the chevron-shaped form of the main towers to create a consistent vocabulary grounded in the functional aspects of shearing ice at the dams in the water.
A 3.5M wide pedestrian and bicycle pathway is oriented along the eastern side of the bridge. A series of pedestrian overlooks create an inviting sequence of spaces linking destination parks on both sides. A pair of dramatically pointed overlooks is situated on the approach spans, while the main tower supports a large cantilevered pathway and overlook. All of these elements allow for seamless movement to, on, and from the bridge, while establishing a series of flexible and adaptable spaces for users.
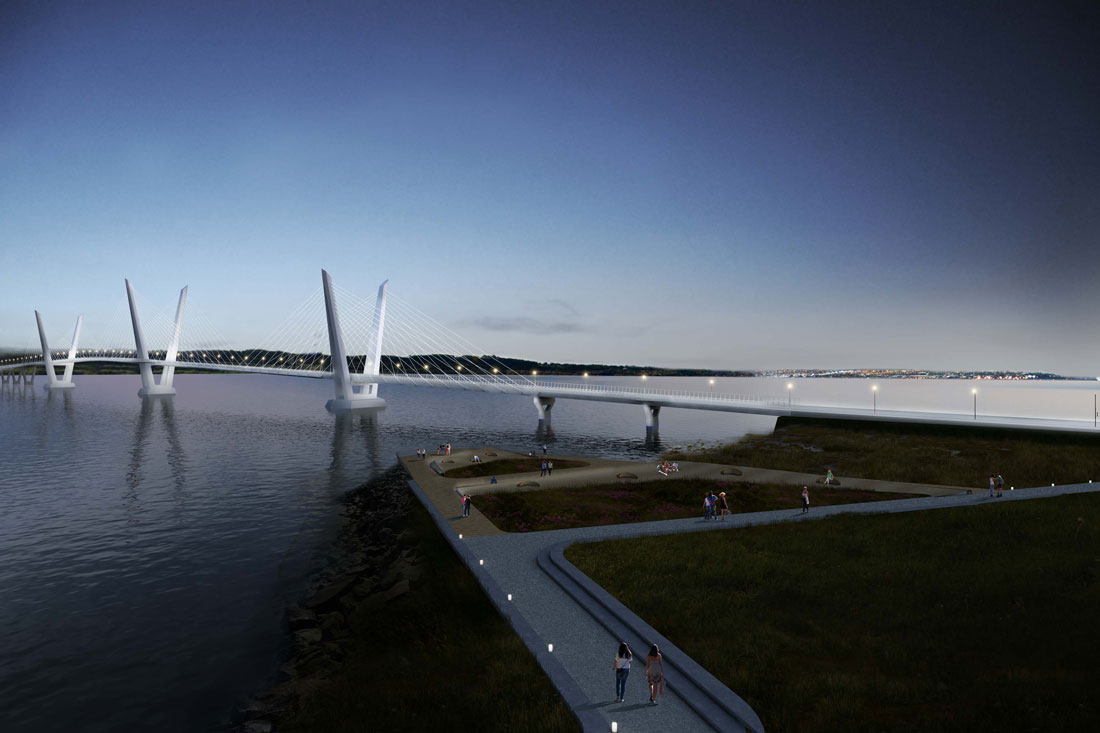
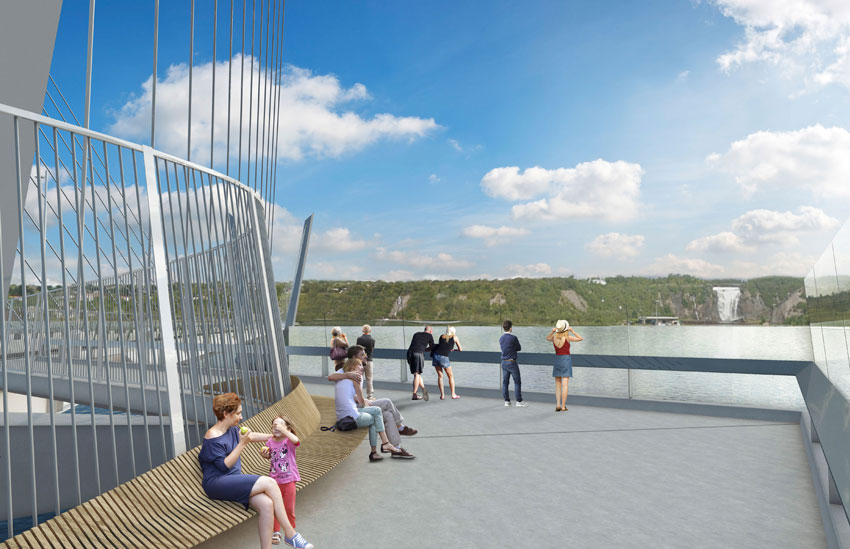
A variable color lighting strategy was utilized for aesthetic lighting. The towers, approach piers, and cable stays will receive this variable lighting to reflect the changing character of the Saint Lawrence by season. Linear handrail lighting provides the pathway with a glare-free indirect lighting system.
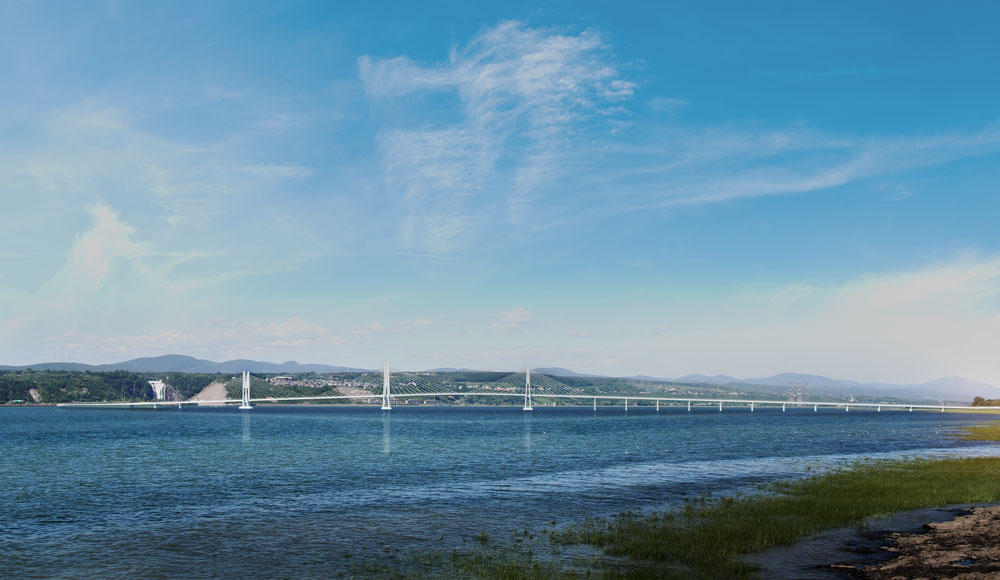
DONALD MACDONALD
1516 Folsom St.
San Francisco, CA
94104, USA
